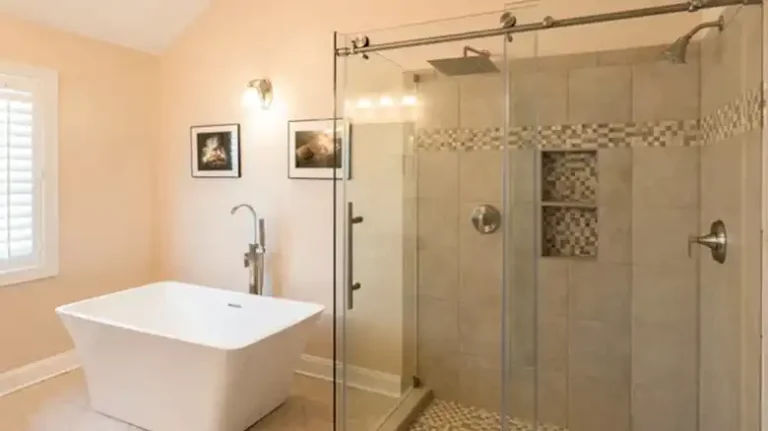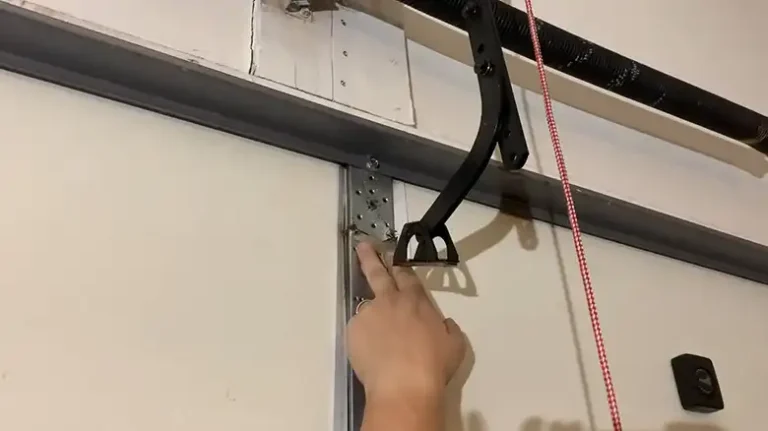How Do You Measure a Louver Door? Your Step-by-Step Guide
Installing beautiful interior louver doors can instantly elevate the style of any room. But to ensure your new louver doors operate smoothly and seamlessly fit the existing door frames, accurate measurements are crucial. As you browse through the numerous louver door options available, you may start feeling a bit overwhelmed by the measuring specifics required to achieve that perfect custom fit. Relax – this comprehensive guide will walk you through the entire process in a logical, step-by-step manner.
Louver doors have graced stately homes for centuries, elegantly regulating light, airflow, and visibility between rooms. Today, discerning homeowners increasingly select these classic doors to bring visual intrigue and old-world charm to modern spaces. Whether replicating the louvered portals of a European villa or installing minimalist contemporary slatted doors, accurate sizing ensures your new louvers fit like a glove.
Follow the guidelines here to measure your existing door openings, account for proper clearances, order correctly sized louvers, and avoid any surprises during installation. We will cover how to meticulously measure slab dimensions, consider door swings and gaps, and capture all the details needed for louvers that operate flawlessly. Read on to finally demystify the nuances of measuring for louver doors.

Basic Introduction to Louver Doors
Before measuring, it helps to understand what exactly makes louver doors special. Louver doors feature angled horizontal or vertical slats, rather than a flat panel. This allows air to flow through while maintaining a degree of privacy and visual obscurity. The louvers can be made of wood, PVC, or other materials.

Compared to standard slab doors, louver doors require more precision when taking measurements. The individual louvers have little tolerance, so any measurement inaccuracies become very apparent in the final installation. If the door is too small, louver edges may get damaged scraping against the jamb. Too large and the door will bind rather than operate smoothly.
Using the techniques in this guide, you can get the exact interior louver door measurements right the first time.
Measuring Louver Door Slab Dimensions
The slab refers to the main door structure before hardware like hinges and knobs are added. Getting accurate width, height, and thickness measurements of the slab itself is the first critical step.
Measuring Louver Door Width
For the width, you’ll want to measure at three points – the bottom, middle, and top of the door slab. This accounts for any tapering or inconsistencies.
Step 1: Place the tape measure horizontally across the door slab, perpendicular to the louvers. Measure the width at the very bottom first.
Step 2: Then take a width measurement at the exact center of the slab.
Step 3: Finally, measure the slab width at the very top.
Be sure to keep the tape measure straight and taut for each measurement. Record all three width measurements. Later, when ordering, you will use the smallest of the three measurements to ensure the door will fit the narrowest points.
Getting the width right allows the door to glide open and close smoothly without rubbing against the jambs.
Measuring Louver Door Height
Follow the same approach with height, taking measurements at the left, center, and right sides of the slab. Measure from the very bottom of the slab to the top on each side. Again, use the smallest of the three height measurements when ordering.
Precise height helps prevent too much clearance at the bottom where the door could scrape the floor or bottom of the jamb. It also provides appropriate top clearance to avoid hitting the door frame header.
Measuring Thickness
Door slab thickness is also important for proper fit with the existing frame. Use a ruler to measure at various spots, from the front face to the rear. Slab thickness is usually 1 3/8″ or 1 3/4″ for interior doors. Compare your measurement to the current frame depth to ensure compatibility.
Knowing the exact width, height and thickness are crucial first steps to getting well-fitting louver doors.
Accounting for Proper Door Clearances
In addition to the core slab measurements, small clearances or gaps around the perimeter are required for louver doors to operate correctly:
Hinge Side Gap
On the hinge side, a gap of 1/8 to 1/4 inches should be allowed between the door slab and jamb. This gap gives the door clearance to swing open without rubbing.
Top/Bottom Clearances
A small gap at the top and bottom (around 1/8 inches) lets air circulate while preventing the door from scraping on the floor or hitting the header.
Knob and Strike Plate Placement
The position of the knob and strike plate will slightly increase the clearance needed. However, as long as the initial slab measurements are precise, the hardware can be adjusted to account for this.
Taking these clearances into account ensures smooth operation and proper door function.
Special Considerations for Custom Louver Doors
If you are ordering custom louver doors, additional measurements need to be taken:
Slab Dimensions
Follow the same process outlined earlier to measure width, height, and thickness precisely. Custom louver doors are typically made slightly smaller to fine-tune the fit during installation.
Louver Size and Spacing
Pay attention to the existing louver sizes and spacing, usually measured in inches. Replicating the same louver dimensions maintains a consistent look. You may also get creative and specify custom louver designs.
Additional Customizations
Note any special elements like arched tops, molded trim, or premium wood types to incorporate into your new custom louver door. Communicating all details helps ensure the replacement fits right visually.
Taking the time to measure correctly means your custom doors will be tailored to your space perfectly.
Additional Tips for Measuring Louver Doors
To optimize accuracy when measuring for any louver door style, keep these tips in mind:
Use a Level for Precise Measurements
A level makes sure you are measuring perfectly vertically and horizontally. Hold the level against the slab while taking measurements.
Double-Check All Measurements
Before finalizing an order, walk through your space again and re-measure everything. This lets you catch any measurements you may have missed or recorded incorrectly the first time.
Consult Online Guides
Manufacturers often provide measurement guides for their specific louver door models. Look up the guide for your chosen style and follow their recommendations.
Consider Professional Measurement
For complex remodeling projects, working with a contractor to handle measurements may be wise. Pros have years of experience getting door measurements right.
Conclusion
Specifying louver doors brings elegance and visual interest to any interior room. But ensuring that signature louver style fits in your space perfectly starts with careful measurement. Follow this guide to measure slab dimensions, account for clearances, and capture all the details needed for smooth operation. With custom doors, take additional care to measure louvers and special features accurately. Double-check your work, utilize available resources, and don’t hesitate to enlist a professional if needed. Though it takes diligence, correctly measuring louver doors yields years of flawless performance and enduring beauty.
Frequently Asked Questions
How can I measure a louver door if I can’t remove it from the frame?
For in-place doors, fully open the door at a 90-degree angle. Then use a flexible cloth measuring tape to measure the door’s width and height from the front side. Deduct 1/16″ from the frame opening size for the total door slab size.
Do I need to account for the louvers when taking measurements?
Fortunately, you can measure louver doors like a regular slab door. The louver depth is already factored into the total measurements. Focus on getting precise width, height, and thickness.
How do I account for uneven floors when measuring louver door height?
Use shims under the door slab to level it, then measure the height from the bottom to the top. Or measure the height at all corners and use the smallest measurement to account for any slope or irregularities.
Should I measure for new louver doors before or after removing the old doors?
Preferably measure before removing the old doors. This allows you to use them as a template and account for all the quirks of the existing opening.
How can I get replacement louver doors to match my existing set?
Provide your supplier with measurements of the doors being replaced, including louver dimensions. Also note wood species, door style, and any other details to replicate the originals exactly.

![[Explained] Does a Garage Door Opener Need a Dedicated Circuit](https://doorsuggest.com/wp-content/uploads/2023/10/Does-a-Garage-Door-Opener-Need-a-Dedicated-Circuit-768x431.webp)

![[Explored] Can You Change a Lock without Changing the Door Knob?](https://doorsuggest.com/wp-content/uploads/2023/09/Can-You-Change-a-Lock-without-Changing-the-Door-Knob-768x431.webp)

![[Explored] How to Seal Door Threshold to Concrete?](https://doorsuggest.com/wp-content/uploads/2023/09/How-to-Seal-Door-Threshold-to-Concrete-768x431.webp)